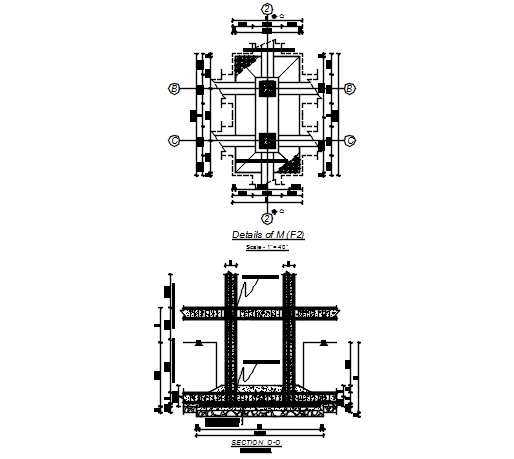Footing detail pan and section detail dwg file
Description
Footing detail pan and section detail dwg file, Footing detail pan and section detail with dimension detail, naming detail, detail of M, plan in section detail plan , wall section plan detail, etc.
Uploaded by:
