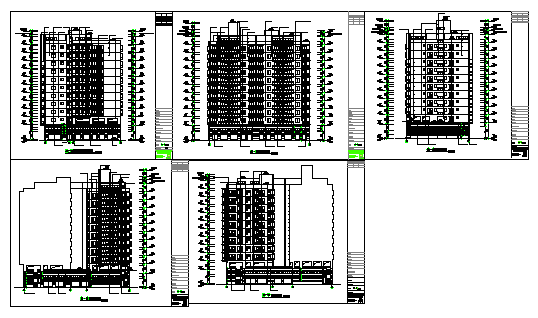Elevation design drawing of Flat design drawing
Description
Here the Elevation design drawing of Flat design drawing with North side,south side, east side, west side elevation view design drawing modern design in this auto cad file.
Uploaded by:
zalak
prajapati
