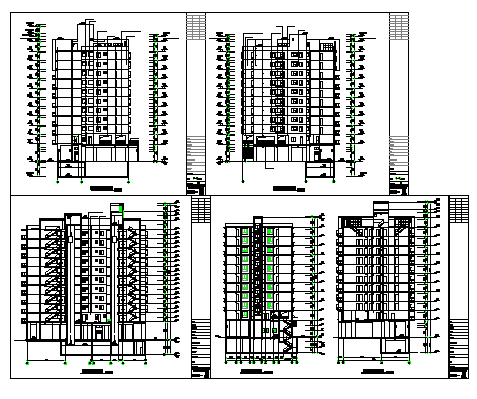Section design drawing of Flat design drawing
Description
Here the Section design drawing of Flat design drawing with stair section detail with left side and right side and other section included bedroom design, balcony design,gallery design drawing in this auto cad file.
Uploaded by:
zalak
prajapati

