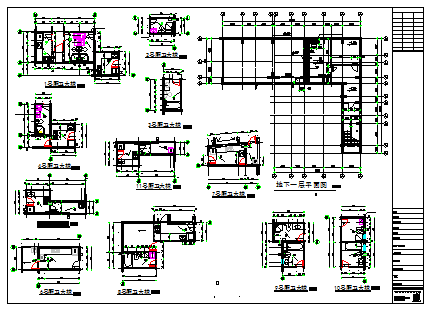Kitchen and toilet detail design drawing of flat design drawing
Description
Here the Kitchen and toilet detail design drawing of flat design drawing with plan design ,section design and detail drawing with general notification in this auto cad file.
Uploaded by:
zalak
prajapati
