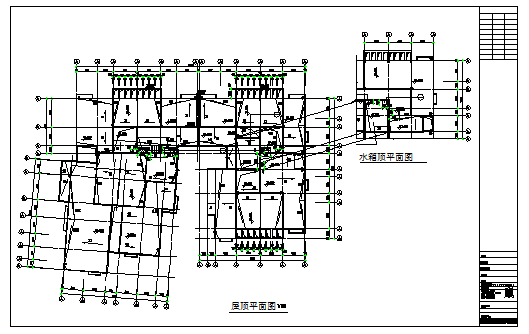Rood plan design of Flat design drawing with tank detail
Description
Here the Rood plan design of Flat design drawing with tank detail design drawing,working layout, tank section and elevation detail drawing in this auto cad file.
Uploaded by:
zalak
prajapati
