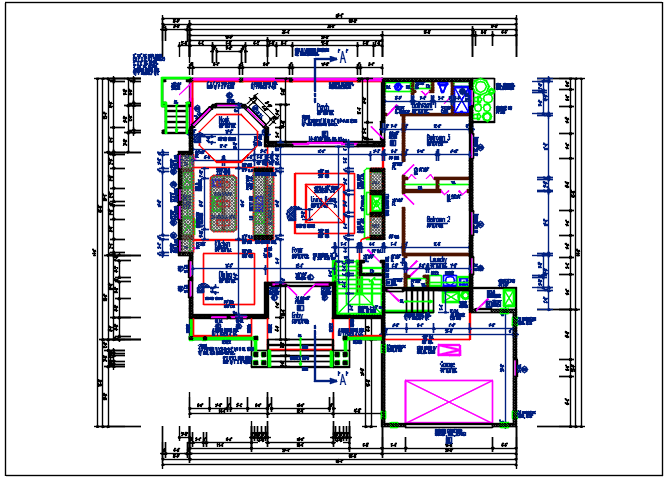Working plan detail of the dwg file
Description
Working plan detail of the dwg file, Residential house plan detail with dimension and furnishes in room detail dwg file, with dimension and furnishes in room detail, door, window, double door, toilet detail, kitchen, etc.
Uploaded by:
