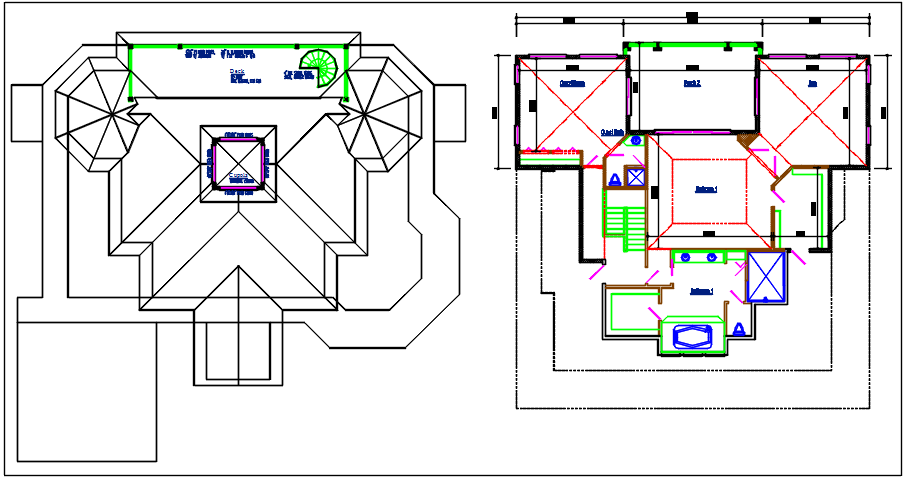Planning with ground floor and terriers plan and cut out plan, projection detail dwg file
Description
Planning with ground floor and terriers plan and cut out plan, projection detail of the naming detail, furnishes detail, door, window, etc.
Uploaded by:
