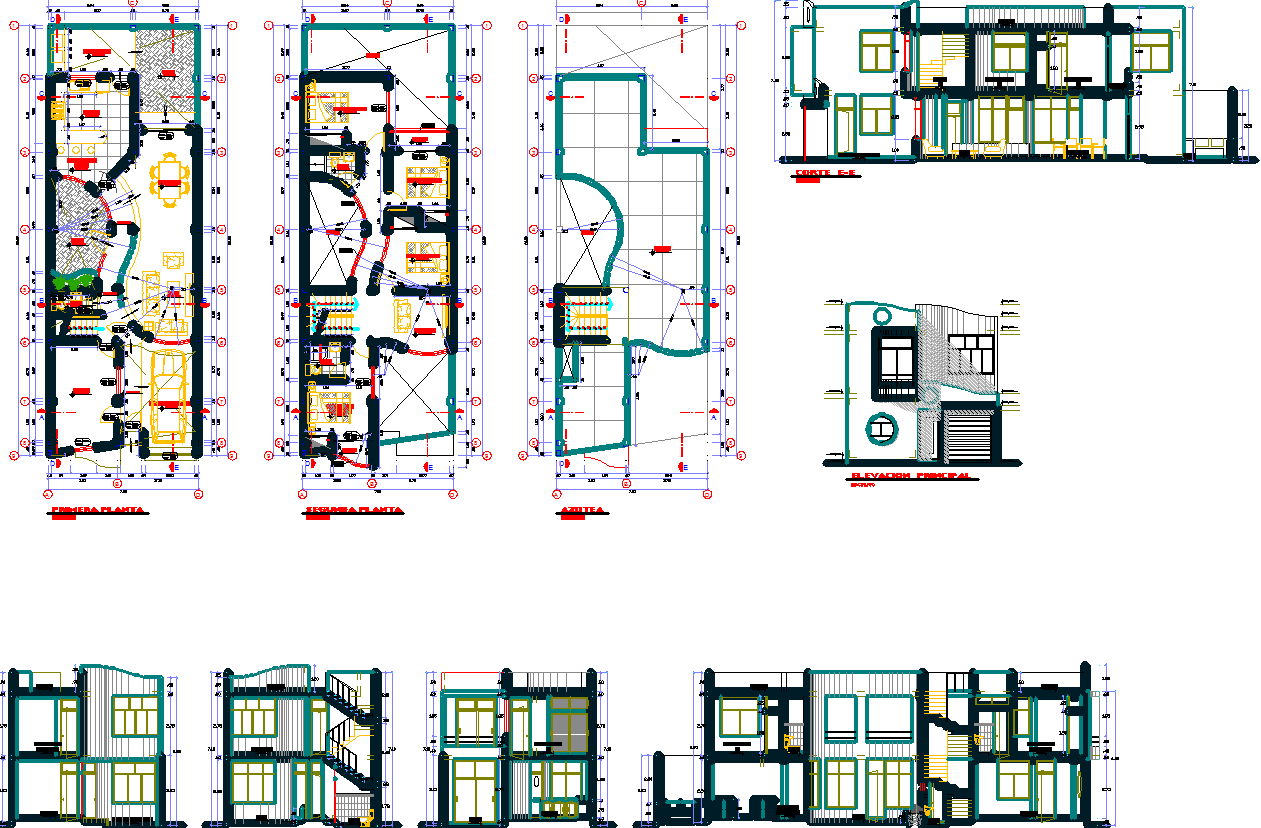Modern Detached Home Layout with Private Multi Level Floor Plans
Description
This modern detached house DWG file provides a complete architectural layout featuring detailed floor plans for the ground level, upper level, and terrace. The first floor includes living areas, a dining zone, a kitchen, service areas, a staircase core, and private rooms arranged for functional circulation. The second floor contains multiple bedrooms, attached toilets, balconies, and open spaces designed to maximize natural light and privacy. The terrace plan includes clear roof slab outlines, parapet boundaries, and utility access points. Wall thicknesses, structural gridlines, beam positions, and column placements are accurately drafted, offering clarity for construction execution.
The sectional drawings included in the file highlight slab levels, stair geometry, interior volumes, and vertical relationships between floors. The elevation drawing presents a modern façade with large windows, clean lines, and contemporary detailing suited for private residential living. These drawings are ideal for architects, civil engineers, interior designers, builders, and students working on detached home planning and design. This DWG supports concept development, layout optimization, and complete architectural documentation for modern private homes. Its detailed structure provides a reliable reference for creating efficient, elegant, and family-oriented residential spaces.

Uploaded by:
Fernando
Zapata
