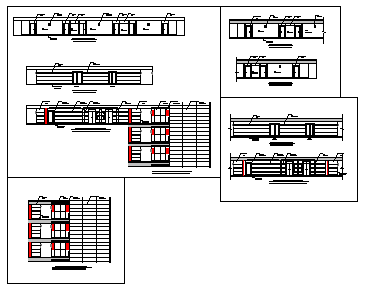TYPICAL ELEVATOR LOBBY & CORRIDOR ELEVATION design drawing
Description
Here the TYPICAL ELEVATOR LOBBY & CORRIDOR ELEVATION design drawing with elevation front 1:50 scale, elevation left side right side design, then typical rest area side elevation design drawing , in this drawing all used material with size and mentioned notification design auto cad file.
File Type:
DWG
File Size:
772 KB
Category::
Mechanical and Machinery
Sub Category::
Elevator Details
type:
Gold
Uploaded by:
zalak
prajapati
