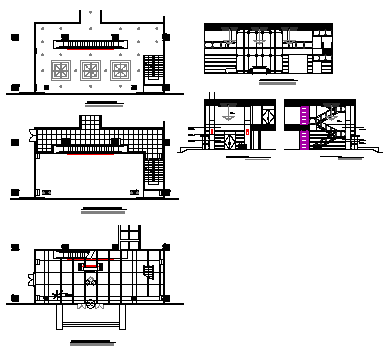Layout plan design drawing of Commercial Lobby in lift side drawing
Description
Here the Layout plan design drawing of Commercial Lobby in lift side design drawing with ground floor plan,second floor plan, lobby commercial ceiling design drawing, Lobby elevation side-1 ,2 and 3 design drawing with section design in this auto cad file.
Uploaded by:
zalak
prajapati
