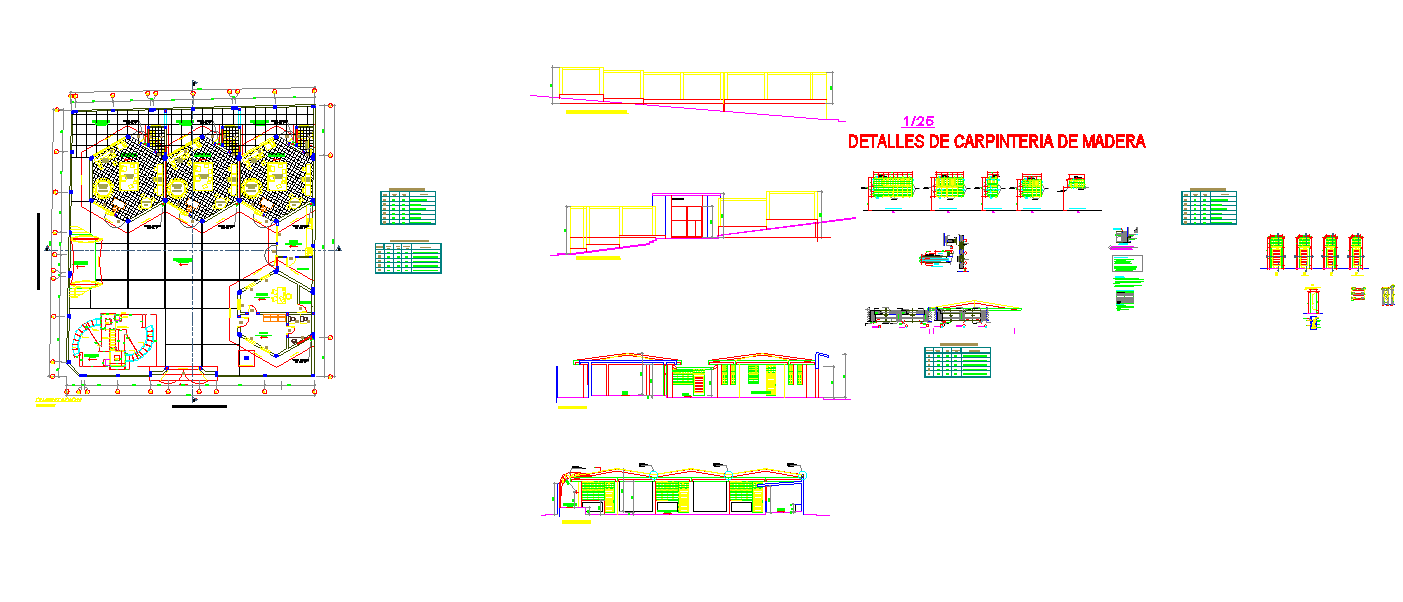Wood Carpentry Detail Plans with Elevations and Structural Layouts
Description
This detailed wood carpentry DWG file presents a complete set of architectural drawings that include structural layouts, modular distributions, sectional cuts, and façade elevations. The plan features a series of organized wooden modules, each designed with precise measurements, joinery details, and interior configurations. The layout also shows grid lines, support placements, roofing elements, and functional zones arranged in a hexagonal and rectangular pattern. Additional structural notes and construction labels help builders understand anchoring methods, wall thicknesses, and material specifications.
The file includes multiple elevations illustrating roof curvature, openings, shading elements, and framing alignment for accurate construction interpretation. Detailed carpentry diagrams provide a step-by-step representation of panel assembly, wooden joints, enclosure systems, and structural reinforcement locations. Side views and sectional drawings address slopes, foundation transitions, and support geometry, making this DWG ideal for architects, carpenters, contractors, and design students. This drawing supports concept development, fabrication planning, and execution for wooden structures used in community spaces, educational facilities, and modular buildings.

Uploaded by:
Neha
mishra

