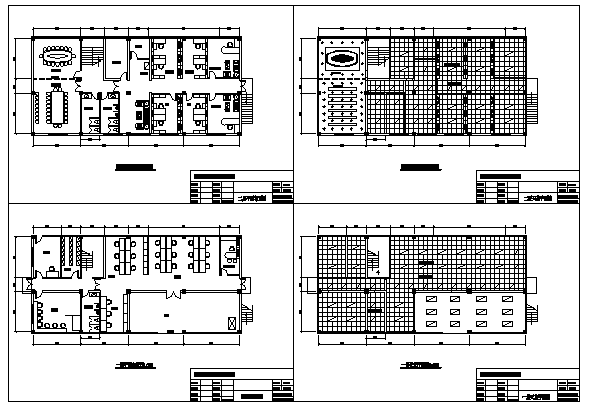Proposed Layout plan of Office design drawing
Description
Here the Proposed Layout plan of Office design drawing with ground floor plan and second floor plan design drawing with Ground floor and second floor ceiling design drawing in this auto cad file.
Uploaded by:
zalak
prajapati
