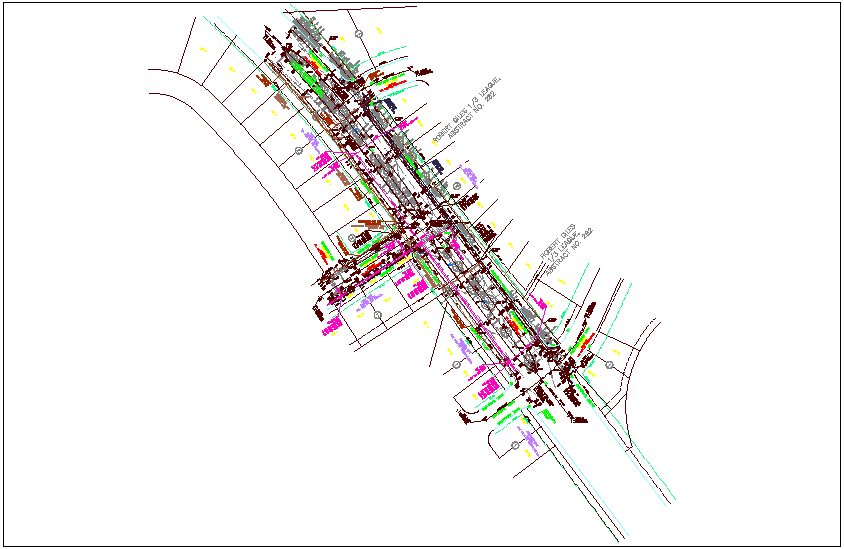Road design with under ground line dwg file
Description
Road design with under ground line dwg file in plan view with road view with tree and
grass view,north and east calculation with road view and under ground line view of gas,communication and other line view with necessary dimension.
Uploaded by:

