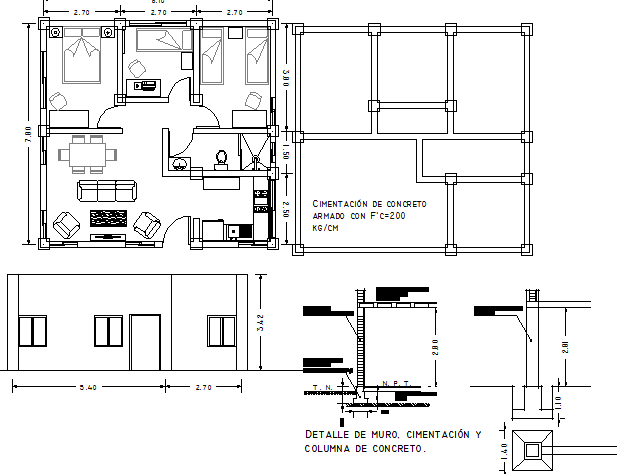Single family house architecture project dwg file
Description
Single family house architecture project dwg file.
Single family house architecture project that includes a detailed view of front elevation, construction details, structure details with entry door, family hall, dining area, living room, toilet and bathroom, bedroom, master bedroom, laundry area, passage and much more of hose project.
Uploaded by:

