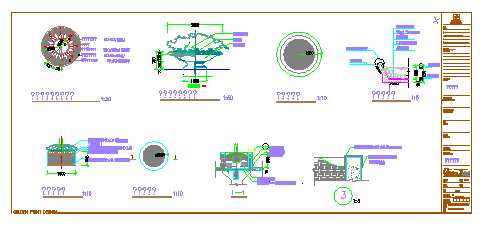Figure of each node design drawing
Description
Here the Figure of each node design drawing with sun plaza pavement plan design, Bronze flower pots elevation, Flower pond floor plan, creek section, Flower pool elevations and section design drawing in this auto cad file.
Uploaded by:
zalak
prajapati

