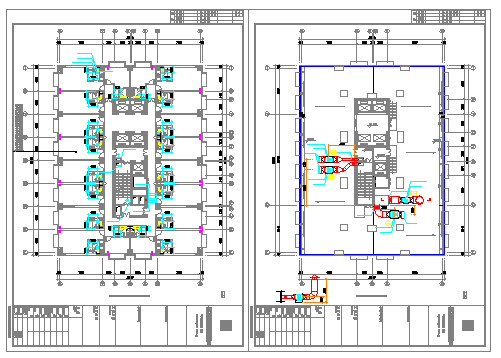Proposed Layout plan design drawing of Corporate building drawing
Description
Here the Proposed Layout plan design drawing of Corporate building design drawing with working design drawing and detailed mentioned in this auto cad file.
Uploaded by:
zalak
prajapati
