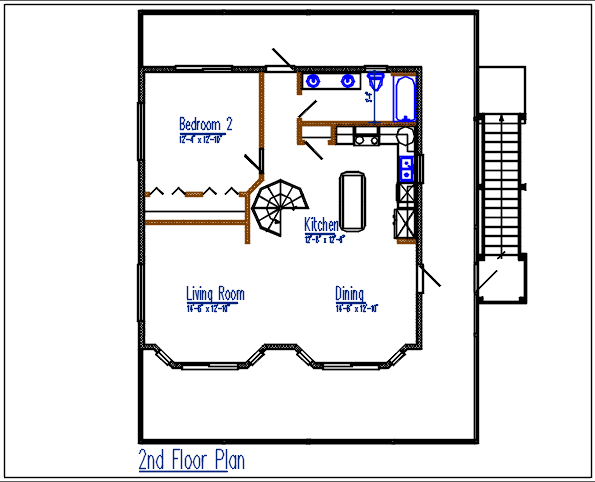2nd floor plan detail dwg file
Description
2nd floor plan detail dwg file, 2nd floor plan detail with naming, living room, bed room, kitchen, dining area, stair, etc.
File Type:
DWG
File Size:
64 KB
Category::
Interior Design
Sub Category::
House Interiors Projects
type:
Free
Uploaded by:
