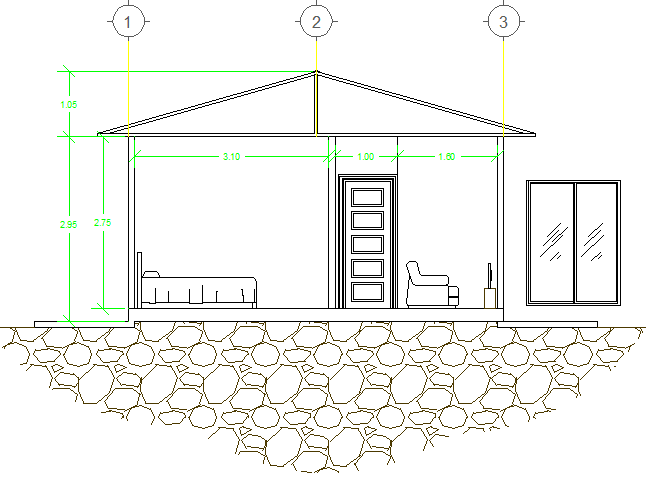Front sectional view of one family house dwg file
Description
Front sectional view of one family house dwg file.
Front sectional view of one family house that includes a detailed view of main section with wall section, footing view, door and window view, living area, bedroom and much more of house project.
Uploaded by:
