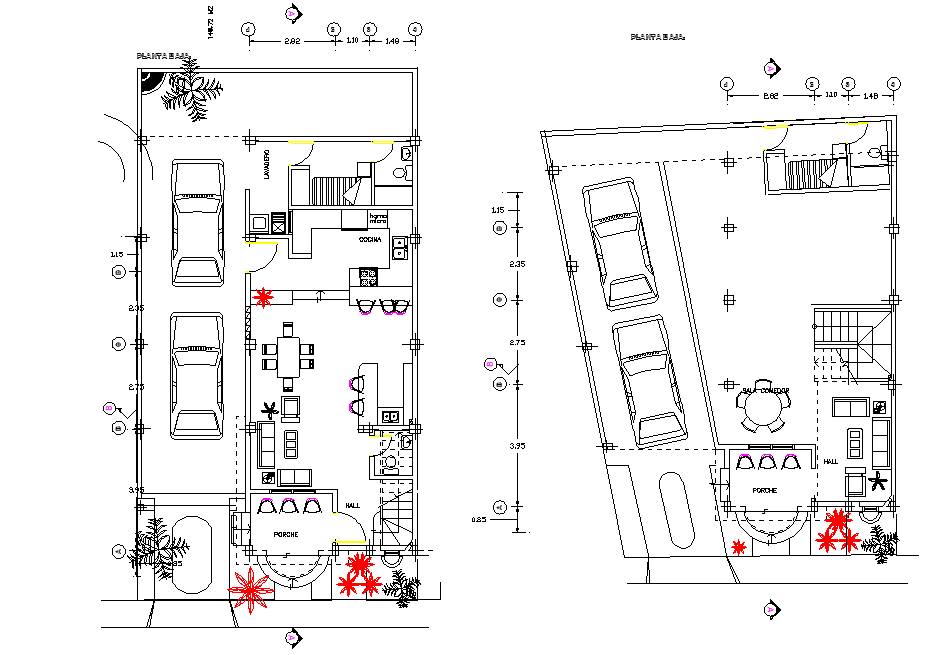Working house plan detail dwg file
Description
Working house plan detail dwg file, centre line plan detail, dimension detail, furniture detail in door, window, table, chair, cub board and sofa detail, car parking detail, toilet detail, landscaping detail in tree and plant detail, etc.
Uploaded by:
