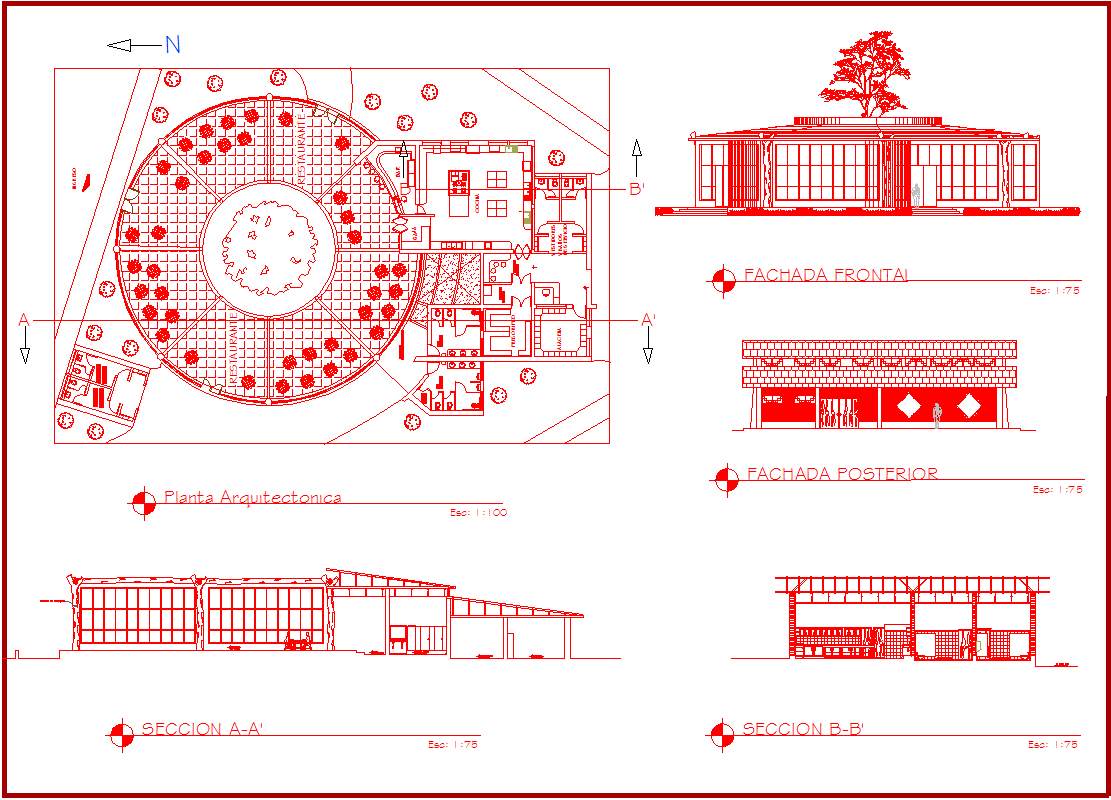Restaurant DWG Plan with 32m Circular Dining Layout and Full Sections
Description
This restaurant DWG plan showcases an impressive 32m circular dining layout combined with a well-structured service and kitchen block, providing a complete architectural solution for hospitality designers. The primary floor plan includes a central open dining area surrounded by landscaped seating rings, circulation pathways, and multiple access points. The attached service wing features food preparation areas, storage rooms, restrooms, and staff facilities. The DWG also highlights entrance orientation, internal zoning, furniture arrangements, and technical annotations that support accurate planning for architects, civil engineers, and interior designers working on commercial dining spaces.
The drawing set includes façade front, façade rear, and detailed sectional views A A and B B, illustrating roof slopes, glazing patterns, column spacing, and material layering. The 32m circular restaurant layout enables natural light distribution and enhances customer flow throughout the space. The DWG file also offers landscape elements, structural wall layouts, door window placements, and scale indicators to ensure precise execution. Fully compatible with AutoCAD, Revit, 3ds Max, and SketchUp, this restaurant DWG design allows subscribers to customize, visualize, and develop refined hospitality projects with architectural clarity and efficiency.
File Type:
3d max
File Size:
748 KB
Category::
Architecture
Sub Category::
Hotels and Restaurants
type:
Gold

Uploaded by:
Umar
Mehmood
