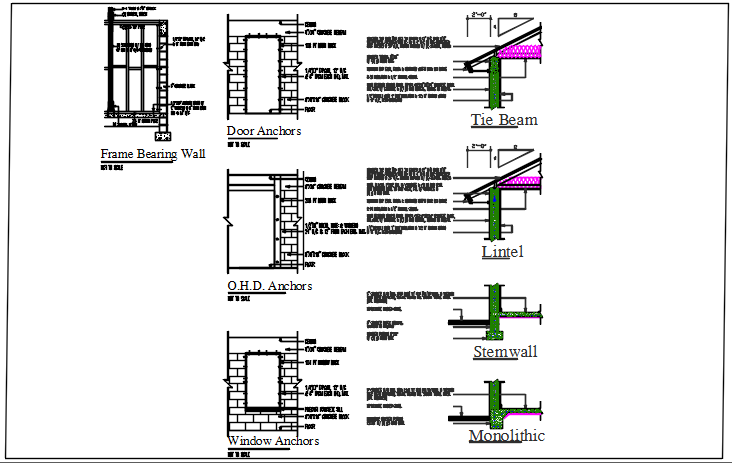Detail section in tie beam, lintel, steam wall, monolithic, and elevation detail door anchor, O.H.D anchor, window anchor, framing bearing detail
Description
Detail section in tie beam, lintel, steam wall, monolithic, and elevation detail door anchor, O.H.D anchor, window anchor, framing bearing detail
Uploaded by:

