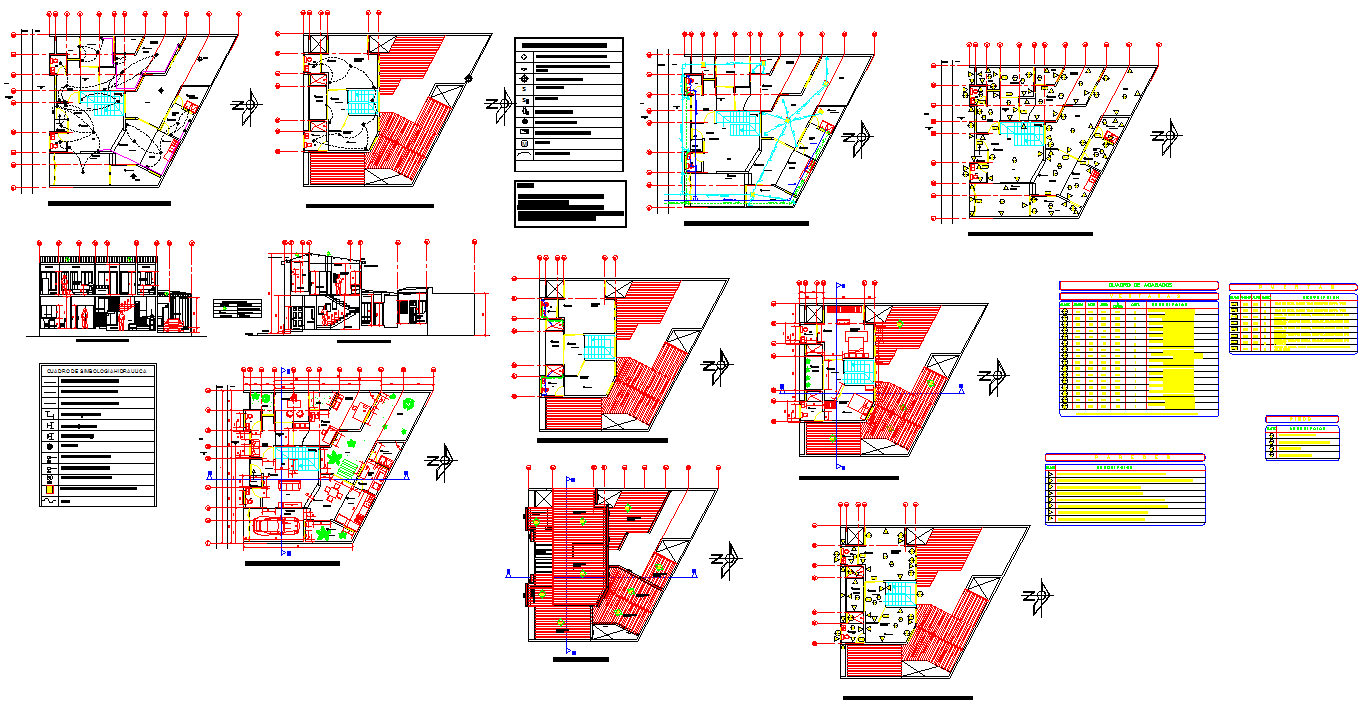Home Studio DWG with 11m by 18m Layout and Complete Interior Plans
Description
This home studio DWG plan features an 11m by 18m architectural layout with detailed interior zoning, lighting points, equipment placements, and room partitions ideal for creative workspaces. The drawing includes multiple floor plans, circulation paths, furniture arrangements, and functional areas designed for work, recording, rehearsing, or content creation. Each level showcases defined areas such as workstations, lounge spaces, storage zones, restroom areas, and small studio rooms. The file also provides symbol legends, equipment schedules, and area charts that help architects, civil engineers, interior designers, and builders work with clarity and precision.
Sections and elevations included in the DWG illustrate wall heights, structural composition, façade treatment, and staircase connections across the multi-level studio design. Detailed colour-coded layers show electrical routing, ventilation layouts, material finishes, and fixture allocation. The 11m by 18m home studio layout supports flexible usage, making it suitable for artists, musicians, designers, and remote professionals. The DWG is fully compatible with AutoCAD, Revit, SketchUp, and 3ds Max, ensuring seamless modification and integration into any workflow. By subscribing, users gain access to this complete home studio DWG, offering precise architectural detailing and a professional workspace concept.

Uploaded by:
Wang
Fang
