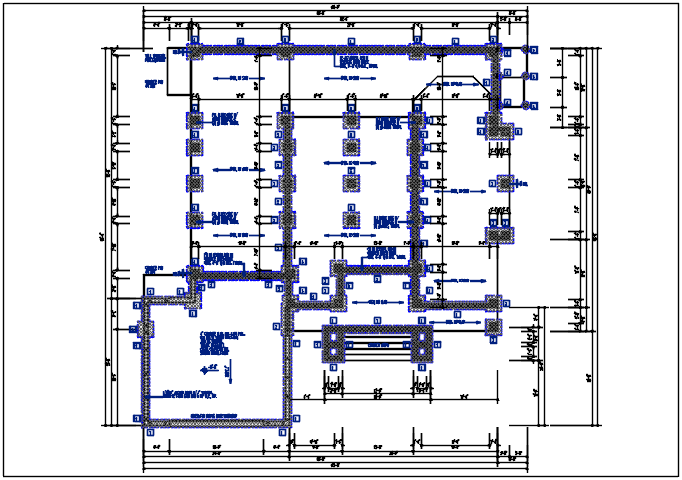Celler area and column elevation plan view detail dwg file
Description
Celler area and column elevation plan view detail dwg file, Celler area and column elevation plan view detail with dimension detail, naming of the column dimension detail, etc.
Uploaded by:
