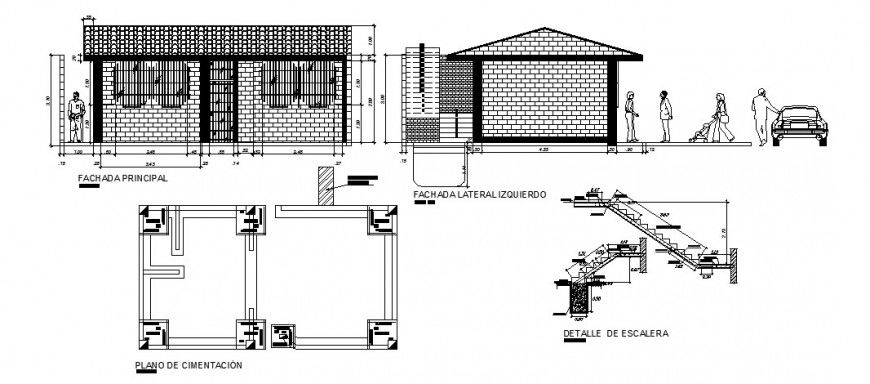Single story house elevation, foundation plan and staircase details dwg file
Description
Single story house elevation, foundation plan and staircase details that includes a detailed view of doors and windows view, staircase view, balcony view, wall design, dimensions, roof or terrace view, foundation, side typical shoe, typical central shoe, columns, foundations, shoes, cistern tank, walls of concr. arm., beams flat, peralted beams, foundation beams, (cement: sand: crushed stone), typical detail of reinforcement and ended of walls of masonry, vest scenario, ceramic floor, horizontal section, tapizon novoflor corrugated beige, ceramic floor clime color Blanco and much more of house details.

Uploaded by:
Eiz
Luna

