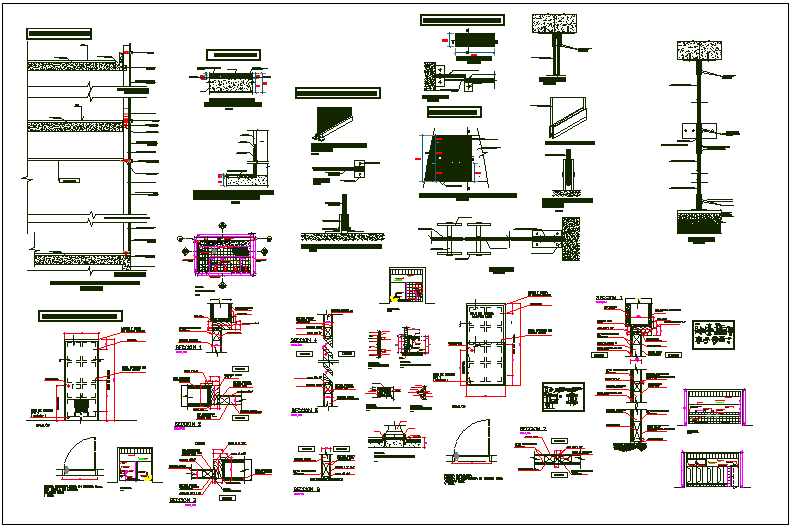Structure detail section view dwg file
Description
Structure detail section view dwg file, Structure detail section view with specification detail of beam column foundation slab stem stairs etc, dimensions detail, reinforcement detail, size detail
Uploaded by:

