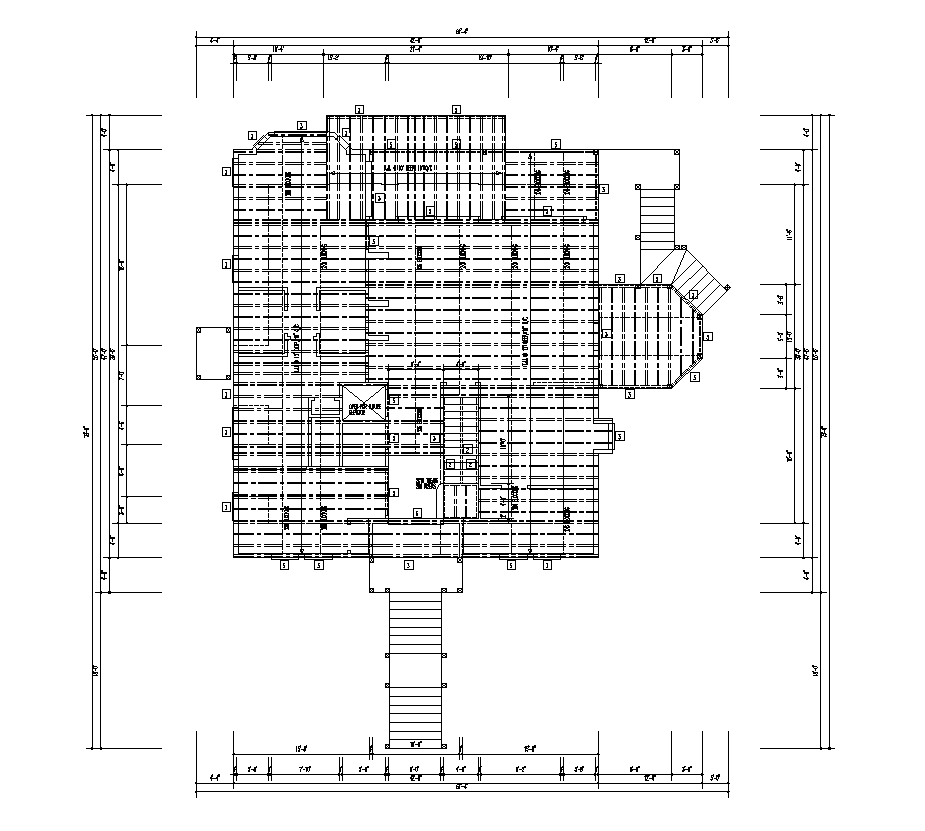Roof and terrace plan detail 2d view autocad file
Description
Roof and terrace plan detail 2d view autocad file, top elevation detail, hidden line detail, dimension detail, wall detail, flooring detail, staircase detail, projection detail, etc.

Uploaded by:
Eiz
Luna
