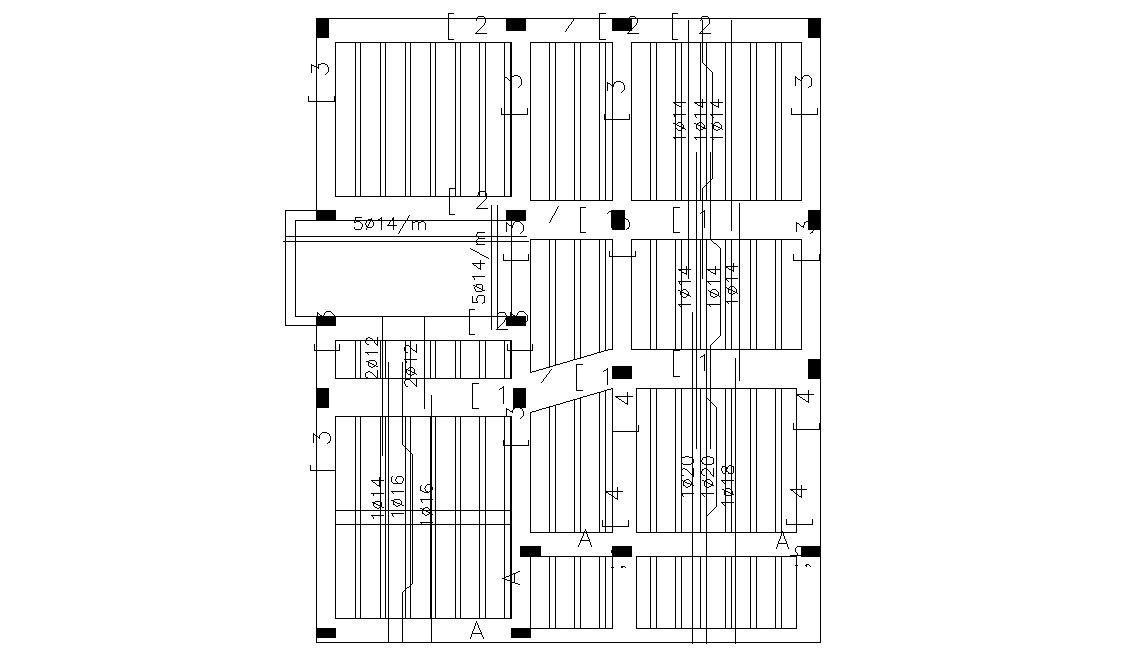Structural slab reinforcement design AutoCAD DWG with beam details
Description
This AutoCAD DWG file provides a comprehensive structural slab reinforcement design, featuring detailed beam and column markings, bar diameters, and slab casting details. The drawing offers precise reinforcement calculations, ensuring structural integrity and compliance with design standards. Ideal for structural engineers and construction professionals, this file serves as a valuable resource for planning and executing slab reinforcement in building projects.
Uploaded by:
Rashmi
Solanki

