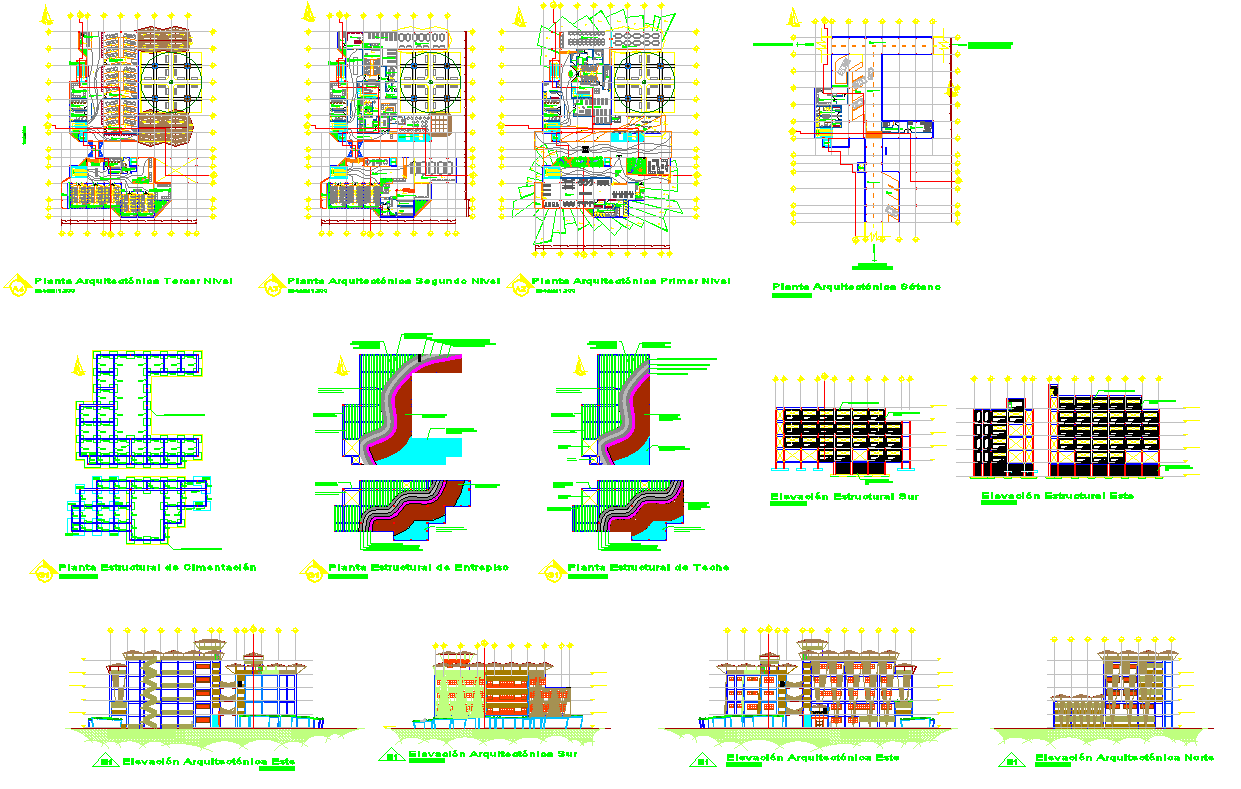Architecture Faculty DWG Plan with 72m by 48m Multilevel Layout
Description
This Faculty of Architecture AutoCAD DWG drawing features a complete 72m by 48m multilevel academic complex with architectural floor plans, structural plans, and elevations. The file includes four detailed architectural levels, ranging from the basement to the third level. Each plan shows studio rooms, lecture halls, computer labs, admin spaces, circulation corridors, service shafts, and vertical transportation cores aligned with a clear structural grid. The drawing also contains foundation layouts, intermediate structural slabs, and roof-level arrangements with accurate beams, columns, and retaining wall alignments. Color-coded elements improve readability, making it easier to review design relationships and spatial planning across levels.
The DWG set additionally features multiple structural and architectural elevations, including north, south, east, and west views. These elevations clearly illustrate façade treatments, material breaks, column rows, vertical dimensions, and window groupings across the entire height of the building. Cross-sections reveal slab thicknesses, retaining earth areas, basement contours, and stair configurations. This comprehensive file is ideal for architects, civil engineers, interior designers, builders, and AutoCAD professionals who need a reference for designing multi-storey academic institutions.

Uploaded by:
Neha
mishra

