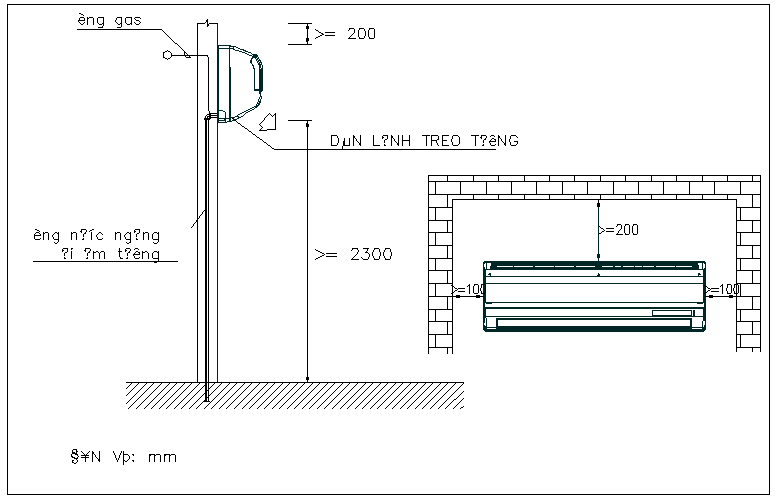Entry scanner unit elevation and section view detail dwg file
Description
Entry scanner unit elevation and section view detail dwg file, Entry scanner unit elevation and section view detail with specification detail
File Type:
DWG
File Size:
24 MB
Category::
Mechanical and Machinery
Sub Category::
Other Cad Blocks
type:
Gold
Uploaded by:

