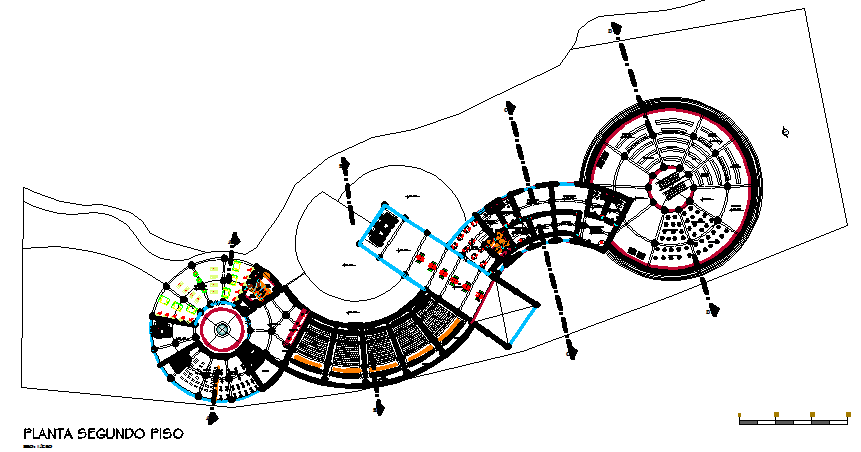Circular design layout plan of building, corporate structure dwg file
Description
Circular design layout plan of building, corporate structure dwg file, here there is top view layout plan of a building, auditorium detailing , furniture detailing etc
Uploaded by:

