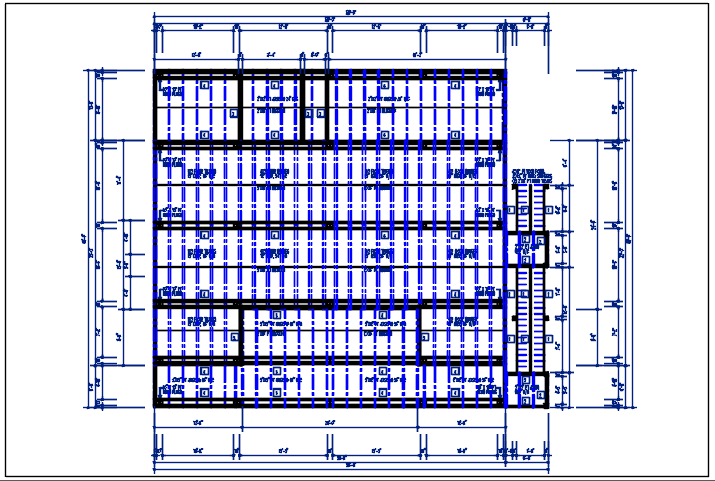Layout Roof plan detail with roof projection plan view detail dwg file
Description
Layout Roof plan detail with roof projection plan view detail dwg file, Roof plan detail with roof projection plan view detail foundation layout with dimension details
Uploaded by:
