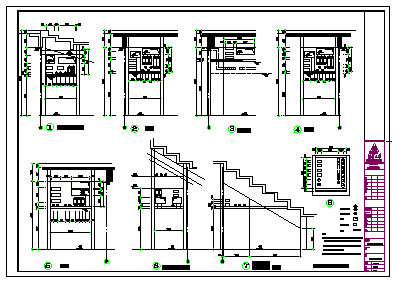First floor pipe network diagram design drawing
Description
Here the First floor pipe network diagram design drawing with Western District section design drawing, Examination Hall design drawing, North District design drawing, Pipe network integrated map 1:30 scale design drawing.
Uploaded by:
zalak
prajapati

