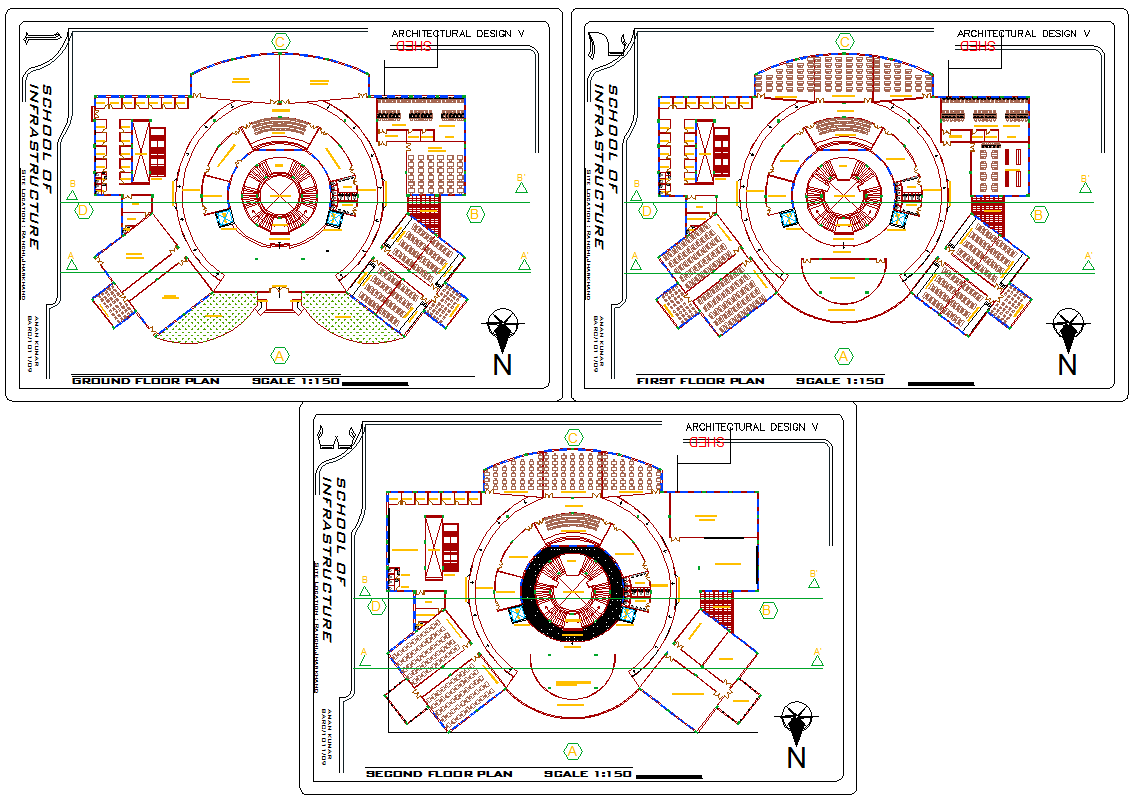School Infrastructure DWG with Circular Multi Floor Building Plans
Description
This School Infrastructure DWG file presents a complete architectural layout of a multi-level educational building designed around a circular structural core. The drawing includes a ground floor plan, first floor plan, and second floor plan, each developed at 1:150 scale. The central cylindrical hub is surrounded by radial blocks consisting of classrooms, studios, study lounges, administrative offices, faculty rooms, and multi-use spaces. The radial arrangement provides efficient circulation, natural lighting, and balanced zoning for different academic functions. Additional detailing includes corridor placement, staircase distribution, internal partitions, seating layout, and designated educational activity areas.
The file further includes clear directional indicators, sectional axes, and room annotations that support accurate architectural interpretation. Each floor plan showcases functional variations, such as expanded seating in the upper floors, different room typologies, and academic clusters created around the circular core. This DWG is ideal for architects, civil engineers, infrastructure planners, and academic facility designers looking to develop modern institutional buildings.

Uploaded by:
Neha
mishra

