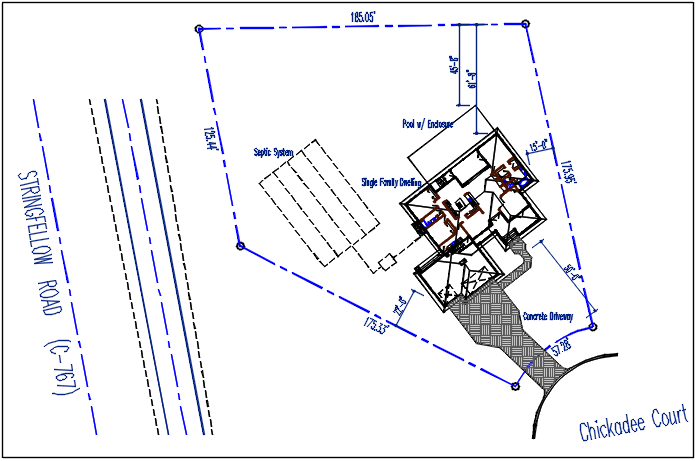Chickadee plan detail of the dwg file
Description
Chickadee plan detail of the dwg file, Chickadee plan detail with dimension and furnisher in room detail, with dimension and furnisher in room detail, door, window, double door, toilet detail, kitchen, etc.
Uploaded by:
