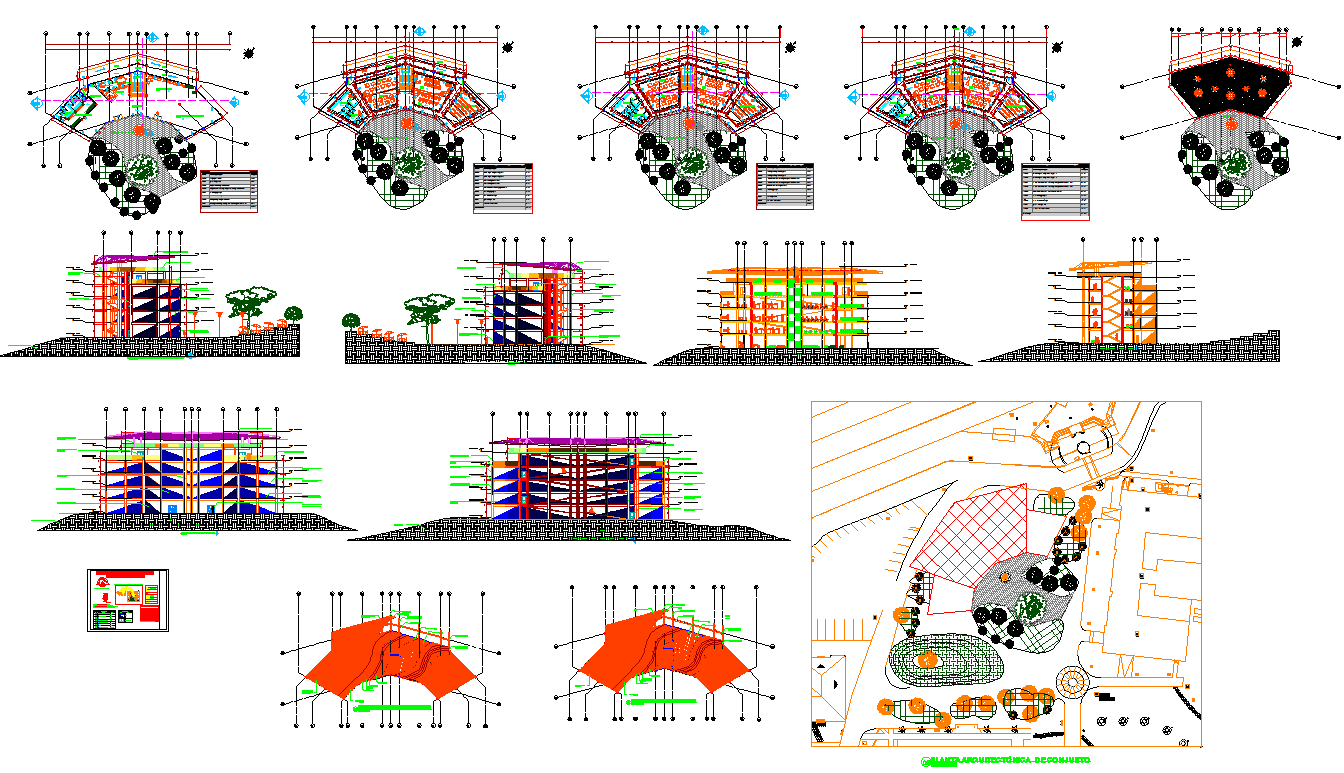Faculty Architecture Plan with Detailed Educational Campus Layout
Description
This AutoCAD DWG file presents a comprehensive faculty architecture plan designed to support modern learning environments and institutional growth. The drawing includes a precise academic building layout with clearly defined classrooms, administrative zones, laboratories, circulation spaces, and student activity areas. Every dimension, structural grid, and spatial connection is drafted to reflect real-world architectural accuracy.
The accompanying site plan illustrates landscaped courtyards, walkways, open-air gathering spots, and functional service routes that contribute to a smooth and efficient campus flow. These elements make the design ideal for planners seeking inspiration for holistic educational campus design. Elevations and sections showcase the building’s form, façade treatments, and structural framework, allowing users to understand vertical and horizontal relationships effortlessly.
Professionals will find the included architectural DWG drawings valuable for both conceptual development and technical execution. The file adheres to advanced architecture design standards, offering clean linework, organized layers, and construction-ready detailing. This resource is particularly useful for architects, engineers, and students looking to study well-structured institutional projects.

Uploaded by:
Wang
Fang

