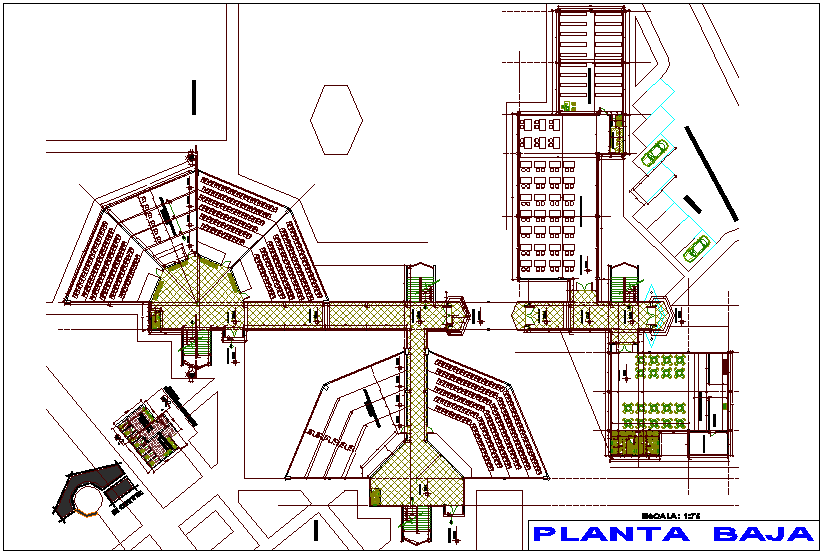Ground floor plan of education center dwg file
Description
Ground floor plan of education center dwg file in plan with view of area distribution and
road,parking area and flooring view and classroom view,book deposit area,kitchen and snack bar,washing area view with necessary dimension.
Uploaded by:
