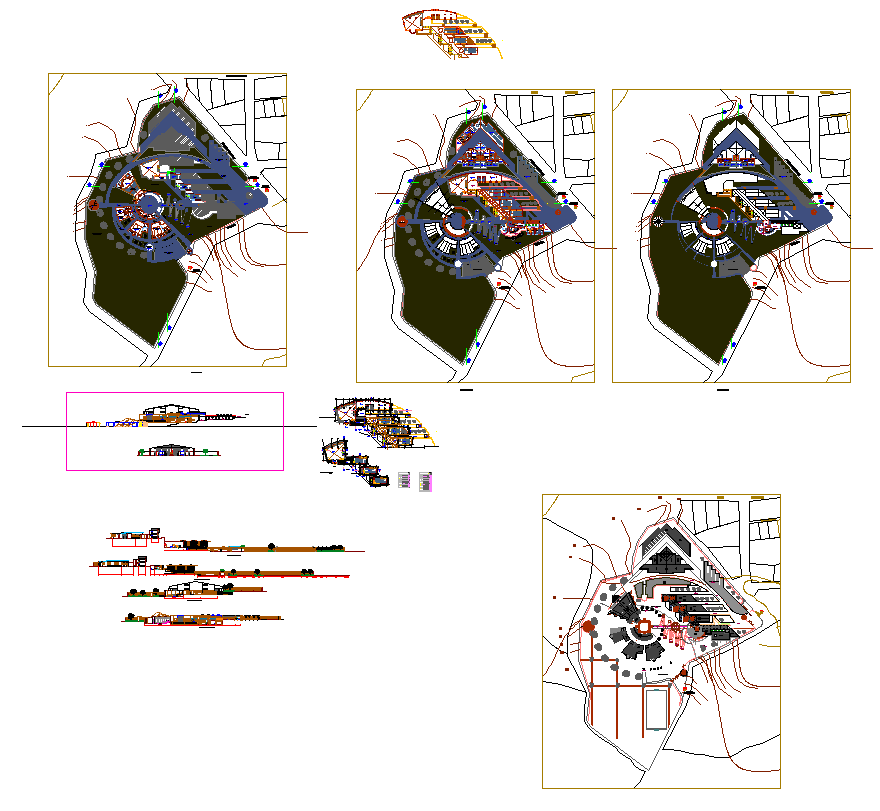Detailed Hostel and College AutoCAD Design with Site and Floor Layouts
Description
Hostel wThis AutoCAD drawing showcases a comprehensive hostel and college project design, featuring a detailed layout of academic buildings, hostel blocks, and site planning. The design includes multiple classrooms, seminar halls, and administrative zones integrated with landscaped green areas and open recreational spaces. The hostel section is designed with spacious bedrooms, game areas, and lounge facilities for students. Additional features like the football ground, canteen, parking area, and exhibition hall highlight the thoughtful campus planning in this project.
The DWG file provides precise architectural details with well-labeled sections, elevations, and floor plans that display the full structure of the institution. It is an ideal reference for architects, civil engineers, interior designers, and students involved in educational campus design and planning. The file can be modified in AutoCAD, Revit, 3D Max, or SketchUp for enhanced visualization and 3D presentation. This complete campus layout ensures both functionality and aesthetic appeal, meeting the modern standards of institutional architecture.

Uploaded by:
Liam
White
