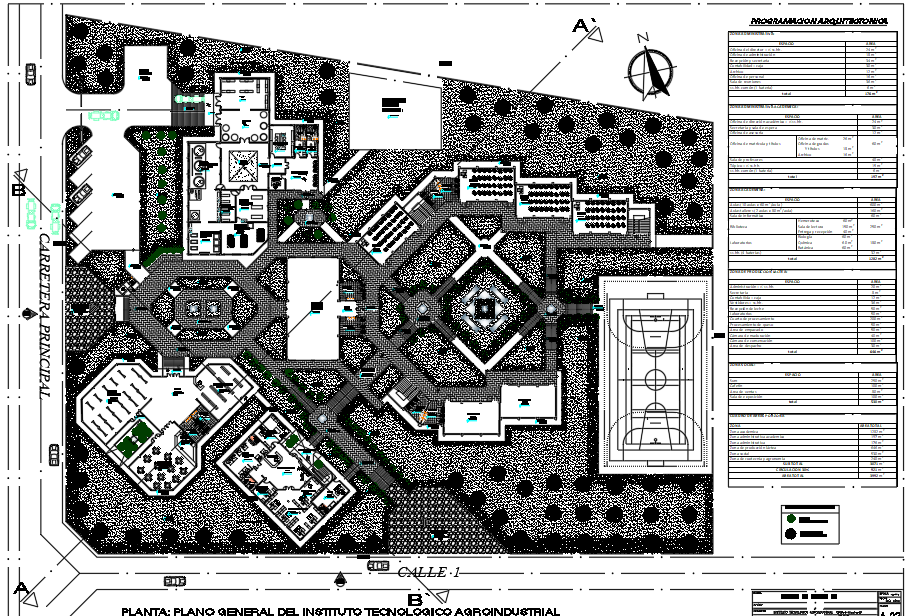Landscaping Technology college detail dwg file
Description
Landscaping Technology college detail dwg file, with section line detail, north direction detail, plot layout detail, furniture detail with a chair, table, door and window detail, etc.
Uploaded by:
