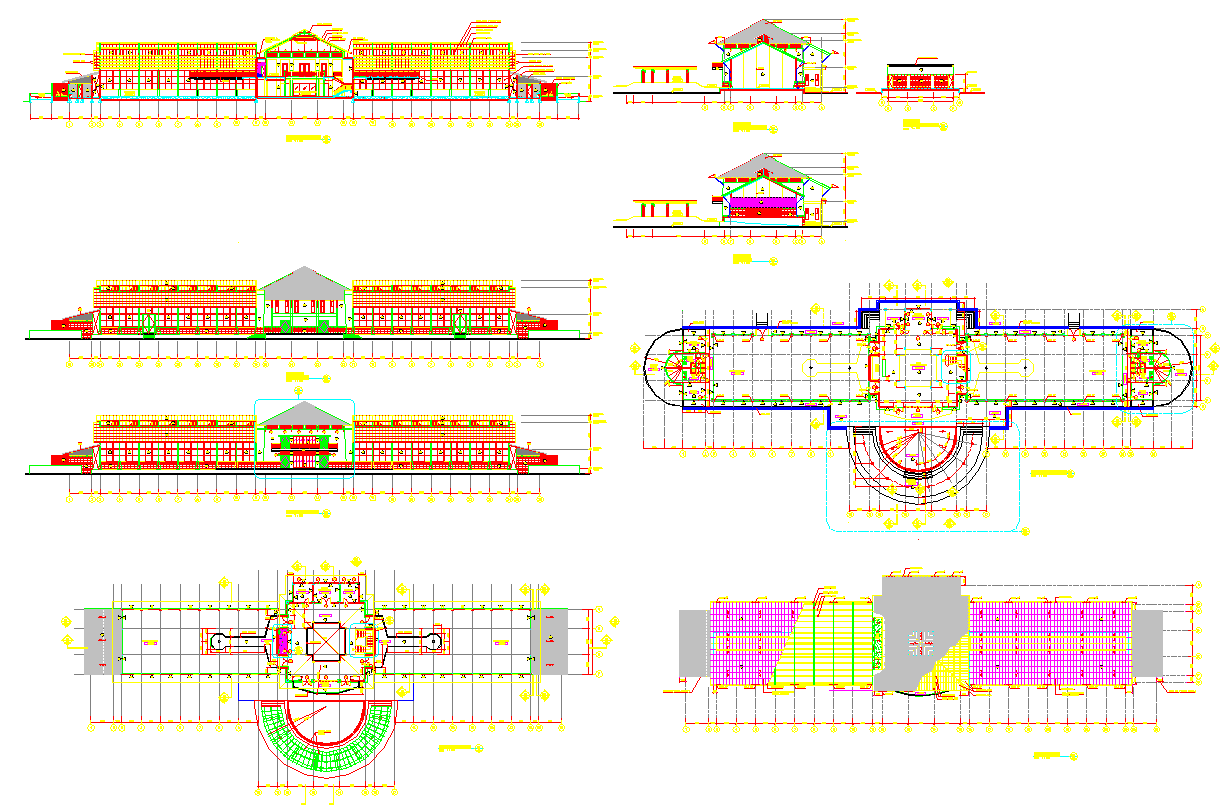Eco Greenhouse Plan with Sustainable Architectural Layout plan
Description
This AutoCAD DWG file showcases a comprehensive eco greenhouse design created for architects and designers exploring innovative, sustainable solutions. The layout presents a complete greenhouse floor plan, featuring structural grids, ventilation zones, and circulation paths designed to enhance natural airflow and minimize energy usage. The central core includes a climate-controlled growing chamber, complemented by extended wings dedicated to planting beds, equipment storage, and eco-maintenance areas.
The accompanying elevations illustrate how the sustainable architecture integrates shading systems, solar-oriented openings, and eco-friendly materials to create a healthy and efficient environment. Every measurement, from the width of the longitudinal greenhouse block to the curved entrance canopy, is precisely drafted for real-world application. The green building design approach is visible through the integration of energy-efficient sections, rainwater channels, and thermal-insulated structural components.
This file is ideal for users studying advanced eco home design, green construction systems, and functional greenhouse planning. With organized layers, readable annotations, and high-quality linework, this DWG provides a ready-to-use resource for architects, engineers, and students.

Uploaded by:
Liam
White
