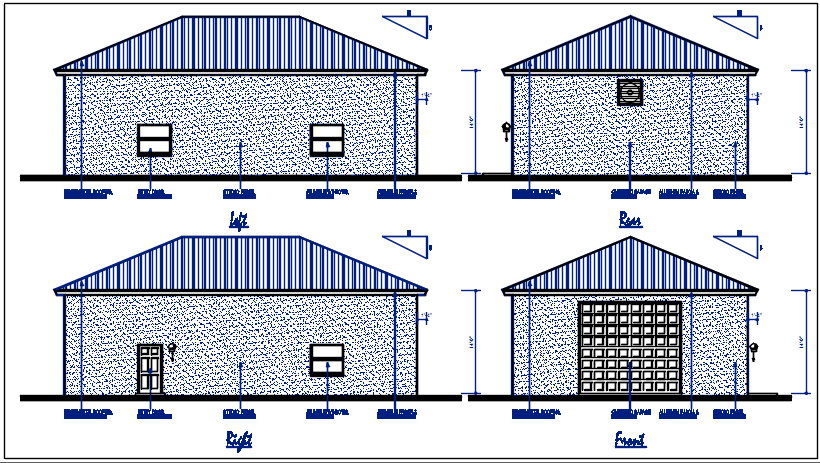Elevation view of bungalow detail dwg file
Description
Elevation view of bungalow detail dwg file, front elevation and rear elevation, left elevation and right elevation with specification detail, door window specification details, dimension details
Uploaded by:
