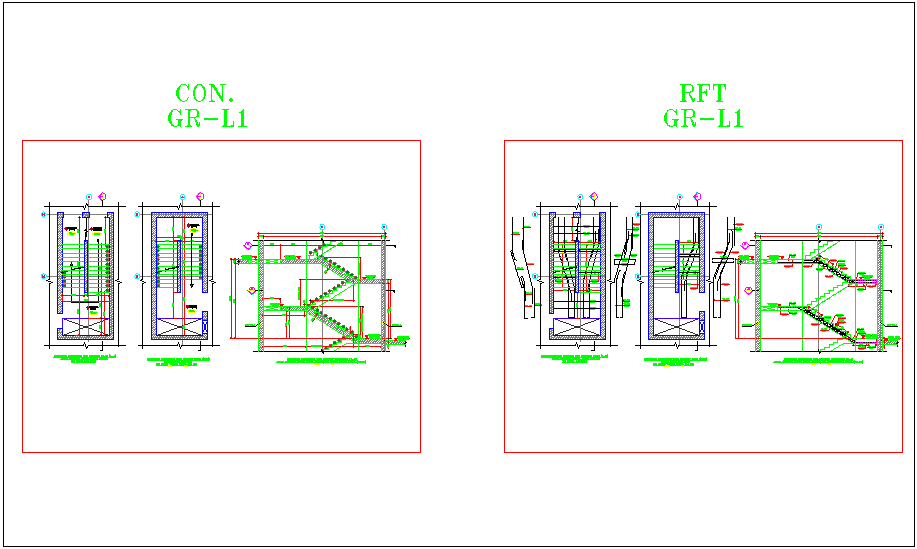Plan and elevation of stair construction dwg file
Description
Plan and elevation of stair construction dwg file in plan with view of stair step view with
wall and elevation with step view of stair with wall and floor view with necessary detail and dimension.
Uploaded by:
