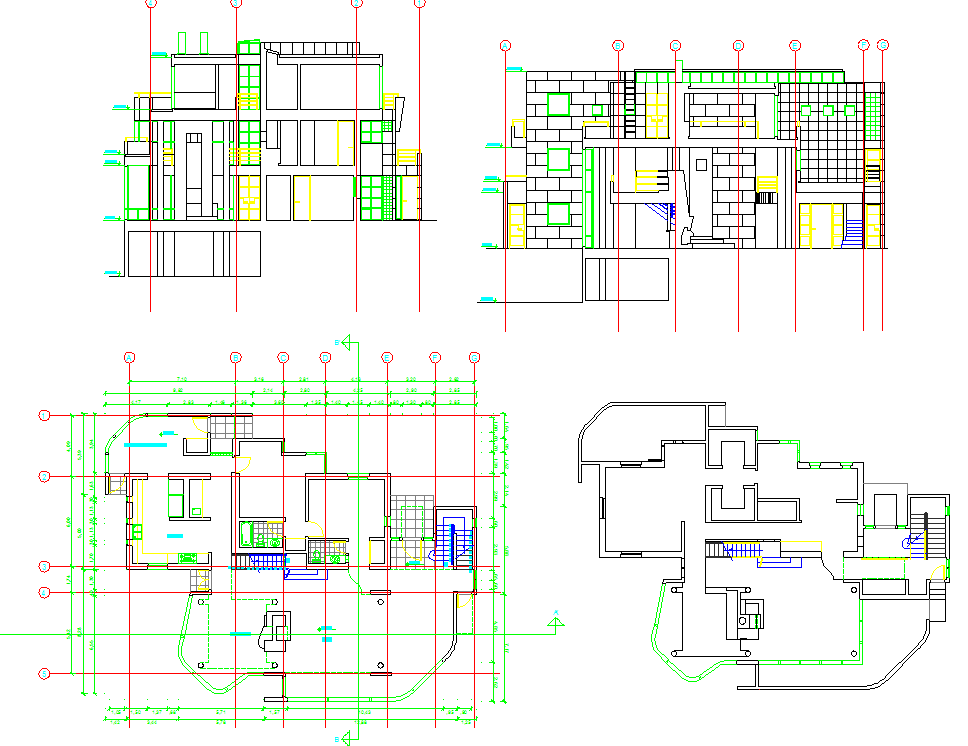Westchester House AutoCAD Design with Modern Multi Level Layouts
Description
This AutoCAD DWG file presents the complete architectural layout of the Westchester House, featuring Richard Meier-inspired modern residential design principles. The drawing includes fully dimensioned floor plans, showing room divisions, circulation corridors, and structural placements aligned to a detailed column grid. Measurements such as 3.20 m room widths, 4.50 m living spaces, and 2.80 m passage zones are clearly marked throughout the plan, ensuring high accuracy for construction and visualization. Each level layout highlights spatial functions, including living areas, bedrooms, staircases, service rooms, and open terraces. The design emphasizes clarity in geometry, strong linear organization, and clean façade composition.
Additionally, the DWG file provides elevation views that outline façade materials, window groupings, and wall configurations, showing the signature modernist style associated with Richard Meier’s architectural language. Sections and supporting diagrams further showcase structural thicknesses, floor slab alignments, and vertical circulation details. The drawing also includes landscape boundary lines and external walkway routing, giving a realistic site relationship. This file is a valuable resource for architects, interior designers, and students seeking to study or replicate high-end modern residential architecture with precise, build-ready documentation.

Uploaded by:
Fernando
Zapata

