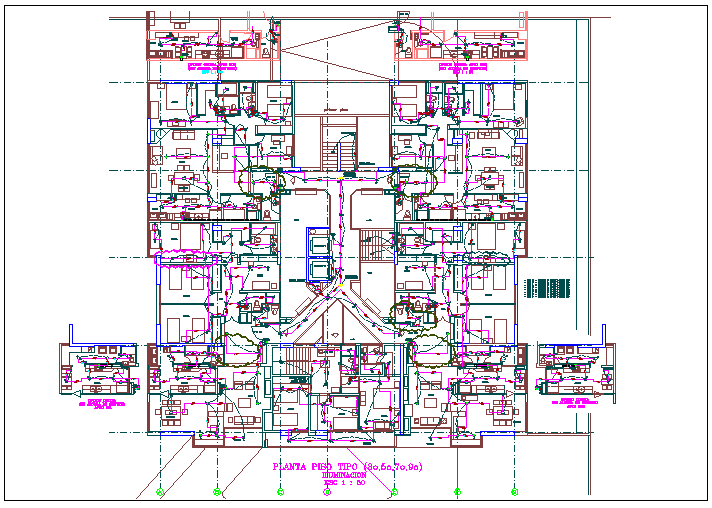Commercial structure floor plan detail view dwg file
Description
Commercial structure floor plan detail view dwg file, Commercial structure floor plan detail view and design plan layout view detail with dimensions detail, specification detail etc
Uploaded by:

