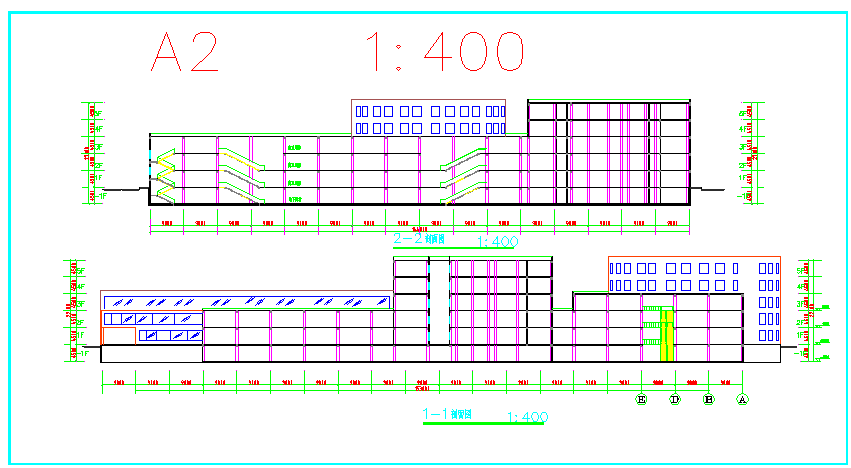Information center area Elevation detail
Description
Information center area Elevation detail. 2-2 sectional view, 1-1 sectional view, stair detail, Section detail & Floor Detail.
File Type:
DWG
File Size:
1.1 MB
Category::
Structure
Sub Category::
Section Plan CAD Blocks & DWG Drawing Models
type:
Gold
Uploaded by:
zalak
prajapati
