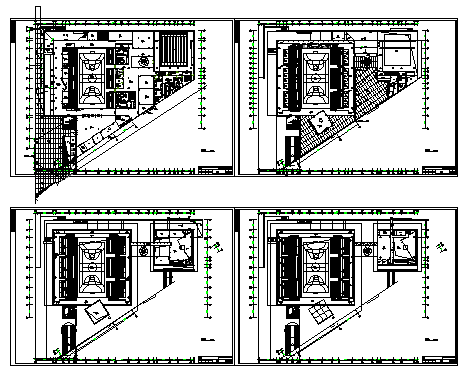Famous Stadium design drawing
Description
Here the Famous Stadium design drawing with Ground floor ,first floor, second floor and third floor design drawing with show rooms and shop included in this proposed stadium layout design drawing.
Uploaded by:
zalak
prajapati
