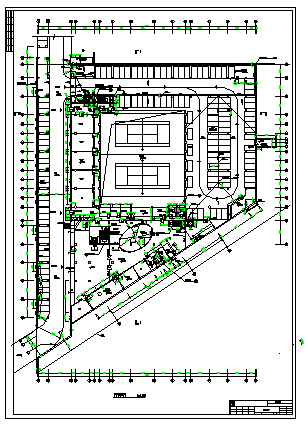Ground floor design drawing of stadium design
Description
Here the Ground floor design drawing of stadium design with big size show room,shops and also VIP entrances and exits gate, Drainage gutter elevation, Press room, Air conditioning rooms, Athlete entrance foyer, Step 1 staircase approach details, Swimming pool circulating pump room etc all types activity design covered in this ground floor layout design drawing.
Uploaded by:
zalak
prajapati

