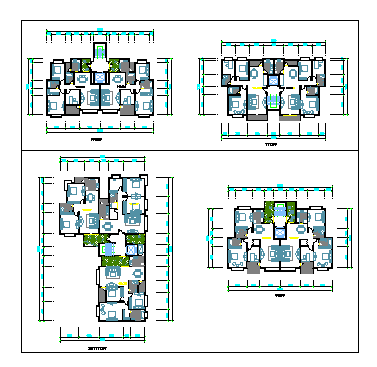2BHK Apartment house design drawing
Description
Here the 2BHK Apartment house design drawing with floor plan design drawing and furniture plan design drawing also, Corner small high-rise standard floor plan design drawing in this auto cad file.
Uploaded by:
zalak
prajapati
