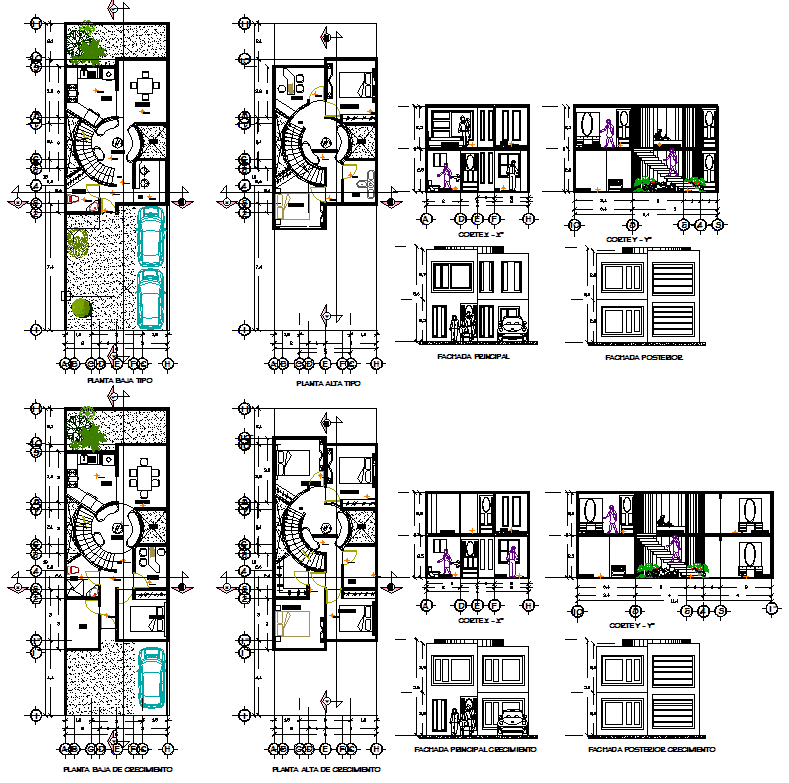Two Story House DWG Plan with Garden Layout and Detailed Sections
Description
The Two Story House DWG Plan provides a complete architectural layout featuring a modern, narrow-plot home with detailed ground and upper floor designs. The ground floor includes a front garden area, parking space, living room, dining room, kitchen, bathroom, internal patio, and a curved stairway that serves as the central design element. Walls, openings, fixtures, and structural grid markers are clearly drafted, allowing users to understand the home’s efficient spatial organization. The upper floor plan displays two bedrooms, a master suite, bathrooms, balconies, and hallway access, each dimensioned and connected through the same circular staircase. All plans include precise measurements, furniture placement, and technical drafting lines for construction clarity.
This DWG file also includes complete elevation drawings front façade, rear façade, and both side elevations showing window proportions, door placements, roof lines, and shading elements. The sectional drawings (Corte X-X and Corte Y-Y) illustrate vertical circulation, interior room heights, structural connections, and material layering. Additionally, the growth plan versions (Planta Baja de Crecimiento and Planta Alta de Crecimiento) demonstrate future expansion possibilities. This makes the file ideal for architects, engineers, and designers working on adaptable residential projects that require detailed floor layouts and structural presentation.

Uploaded by:
Eiz
Luna

