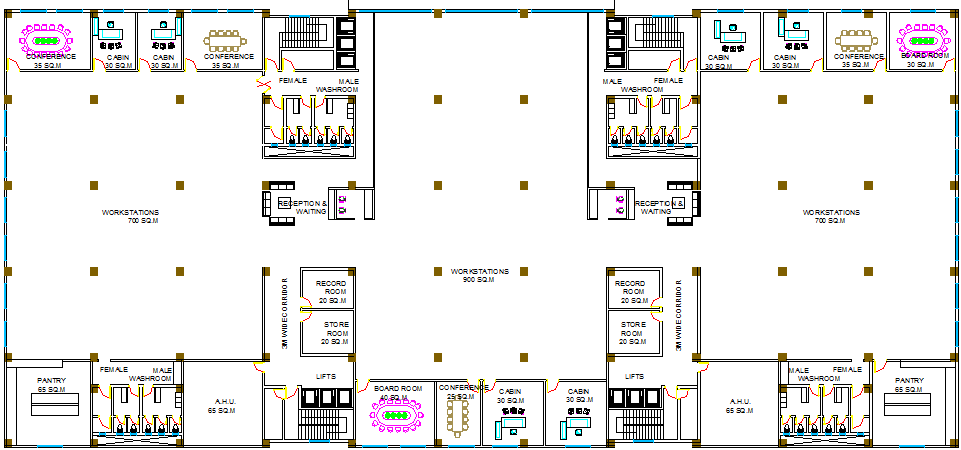Complete layout plan of a office dwg file
Description
layout plan of a office dwg file, here there is a top view layout plan of a office , modern design layout,separate cabins, sitting area,furniture detailing,record room, cafe, dining etc
Uploaded by:
