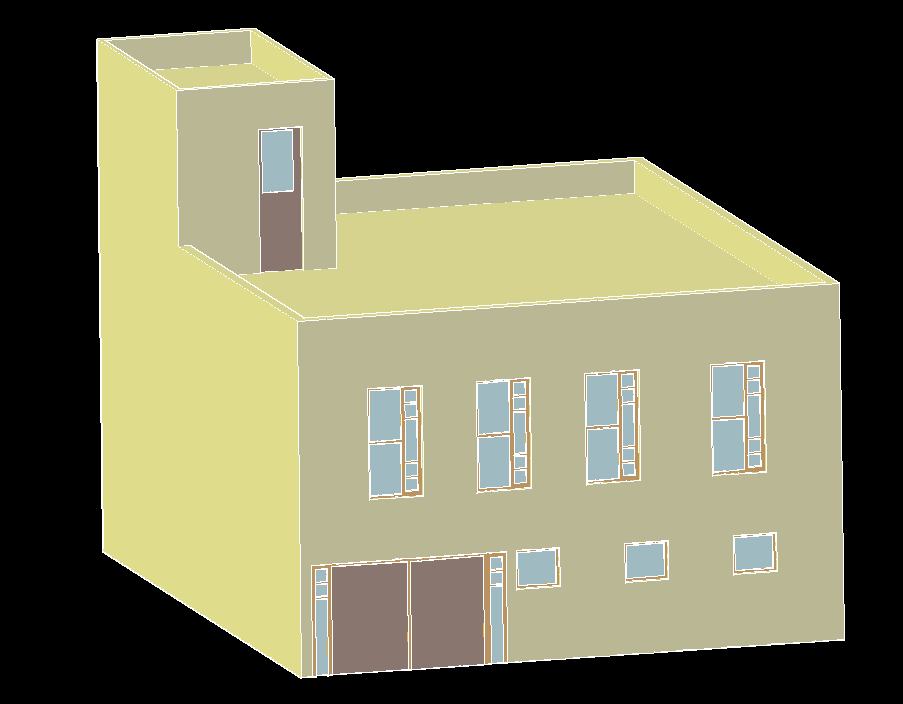3D Home Design for Realistic Visualization and Customization
Description
This 3D Residential House Model DWG presents a clean and realistic architectural visualization of a modern two-storey home, accurately representing external volumes, window placements, and façade proportions. The model showcases a rectangular massing with a flat roof system, a front elevation designed with vertically aligned windows, and a central main entrance that defines the visual symmetry of the structure. The attached vertical tower block, which includes an upper-level door and parapet, adds functional height variation suitable for staircase enclosures, service space, or rooftop access. All elements are drafted with precise geometry to support architectural planning, presentation, and design refinement.
The 3D DWG is ideal for architects and designers who require quick visualization for client presentations, conceptual development, or model-based modifications. The simplified yet architecturally accurate structure allows users to adjust materials, façade finishes, fenestration styles, and massing proportions according to specific project needs. The clean model layout enhances render accuracy in AutoCAD, 3ds Max, Revit, SketchUp, and other 3D software. This DWG file is an excellent reference for residential design studies, elevation proposals, or customization planning for modern home projects.

Uploaded by:
Fernando
Zapata
